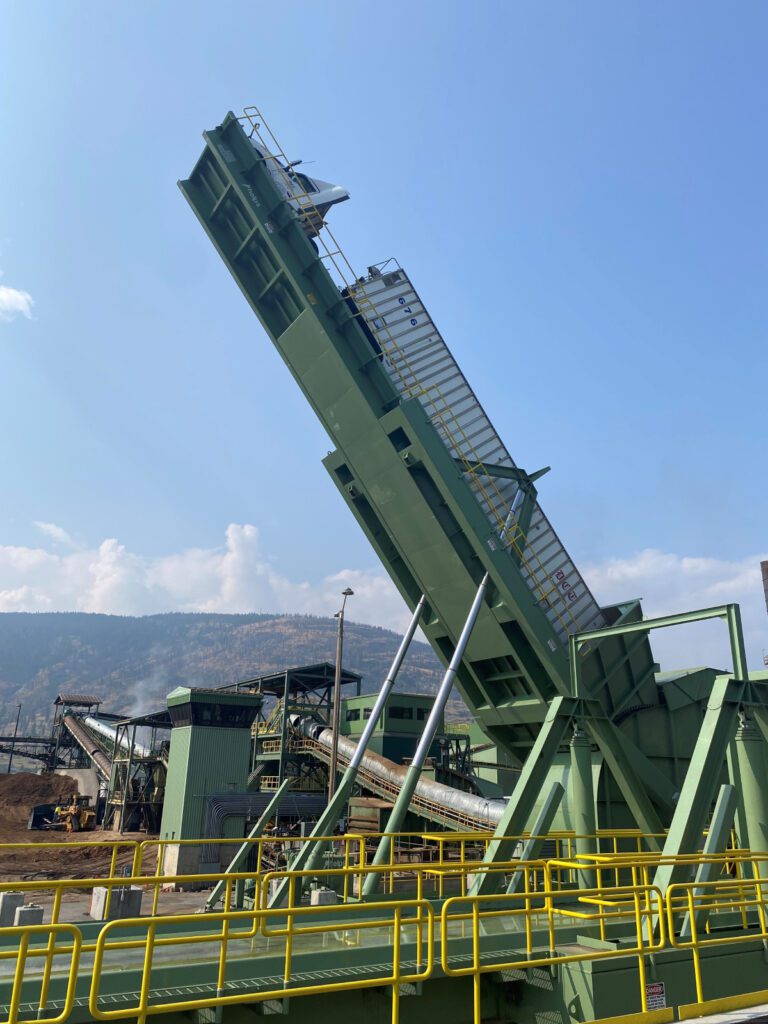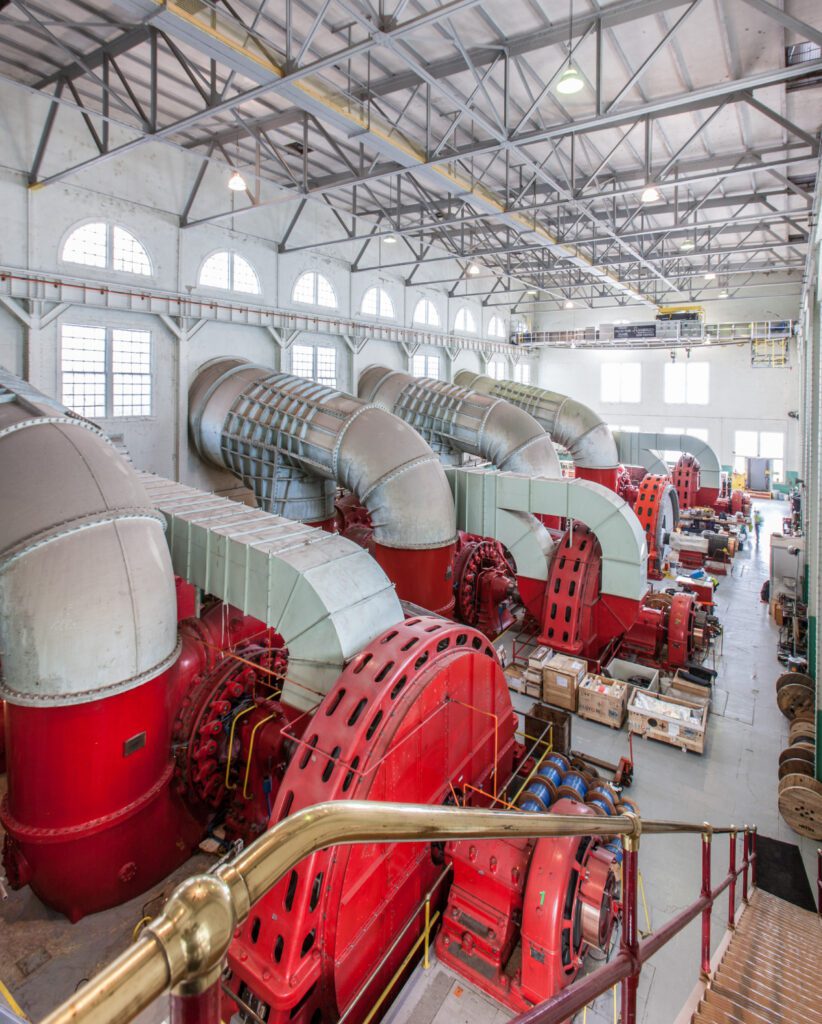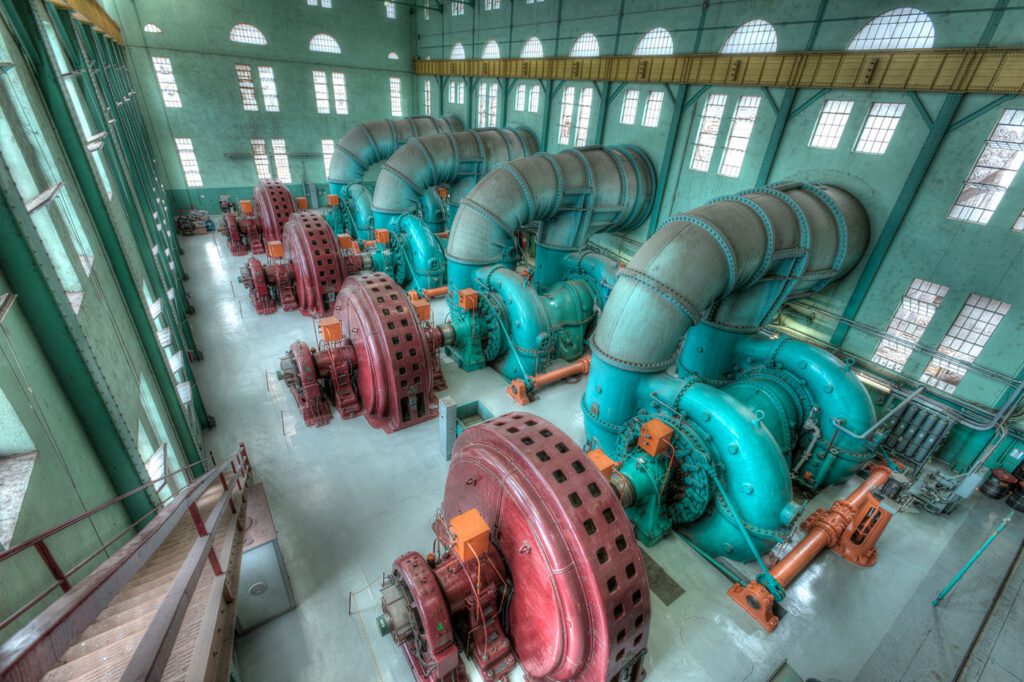PROJECT
Spokane, WA
Catalyst
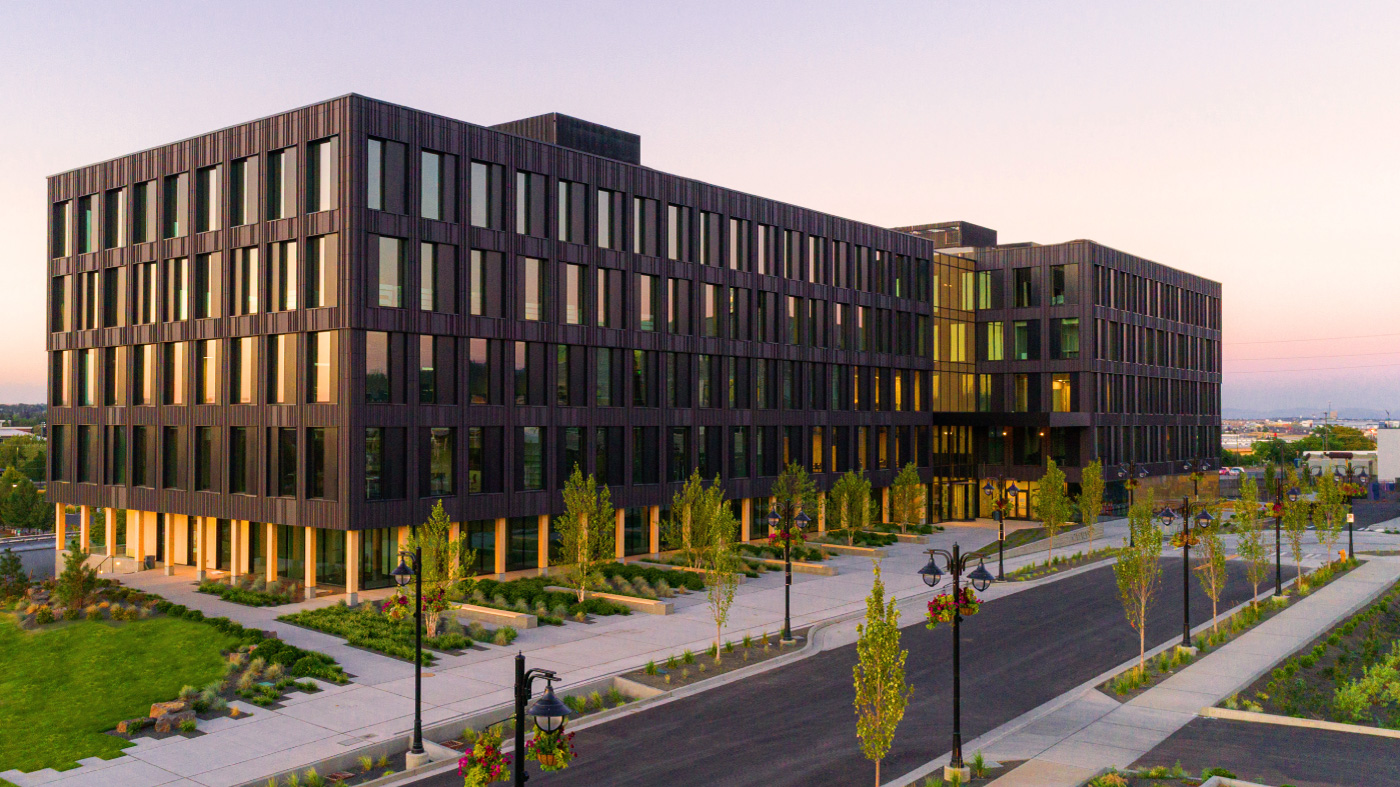



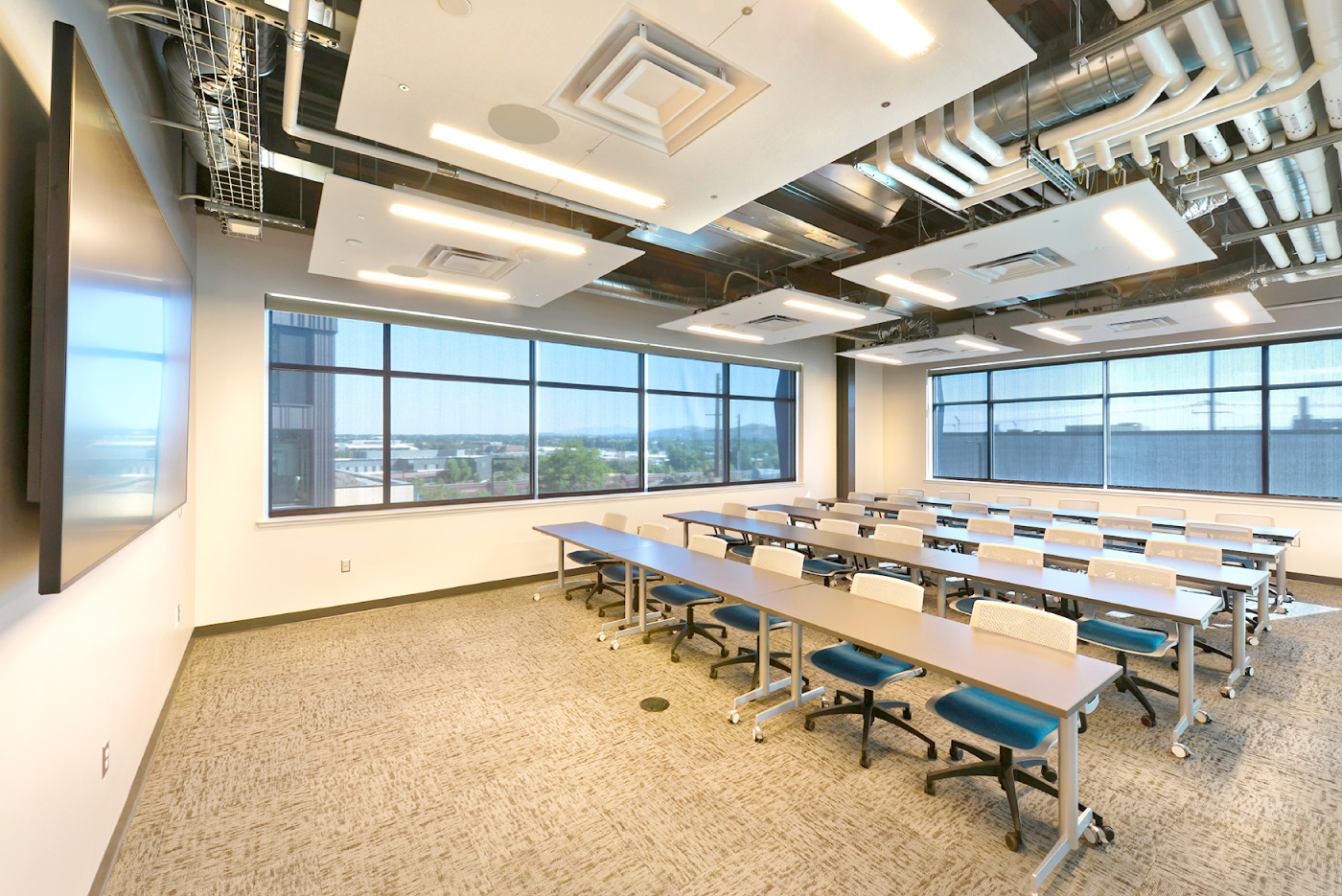



Project Summary
The new Catalyst building is one of the largest zero-carbon, zero-energy buildings in North America, as certified by the International Living Future Institute (ILFI).
New building techniques, materials and a sustainable shared energy model are central to the goal of making the Catalyst building one of the largest zero-energy buildings in North America and one of the first zero-carbon buildings to be certified by the International Living Future Institute (ILFI).
The Catalyst building was constructed using roughly 500 cross-laminated timber (CLT) panels. By sequestering carbon within the structural wood products for the lifetime of the building, carbon emissions are avoided by substituting wood for products such as steel and concrete which are energy-intensive to produce. A life cycle assessment of the building determined that the stored carbon in the building nearly makes up for the embodied emissions of construction.
LOCATION: Spokane, WA
CLIENT: Catalyst
AWARDS:
Institute of Architects Innovation Award in Holistic Design 2020
NAIOP Sustainable Development of the Year 2021

