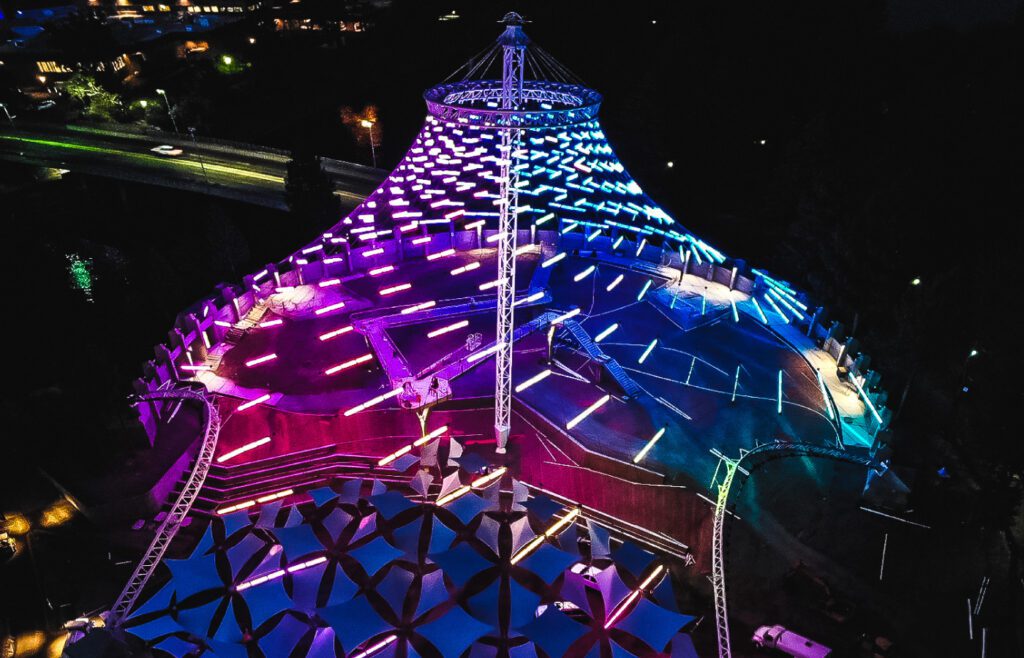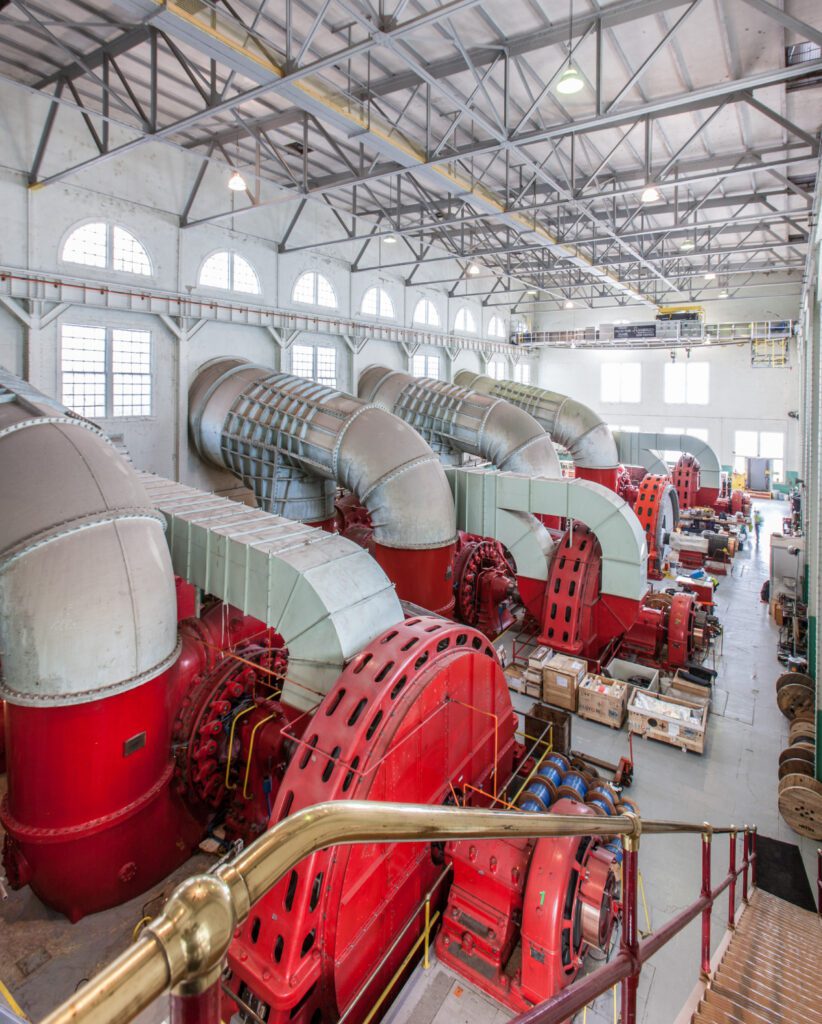PROJECT
Spokane, WA
The John & Joan Bollier Family Center for Integrated Science & Engineering – Gonzaga University
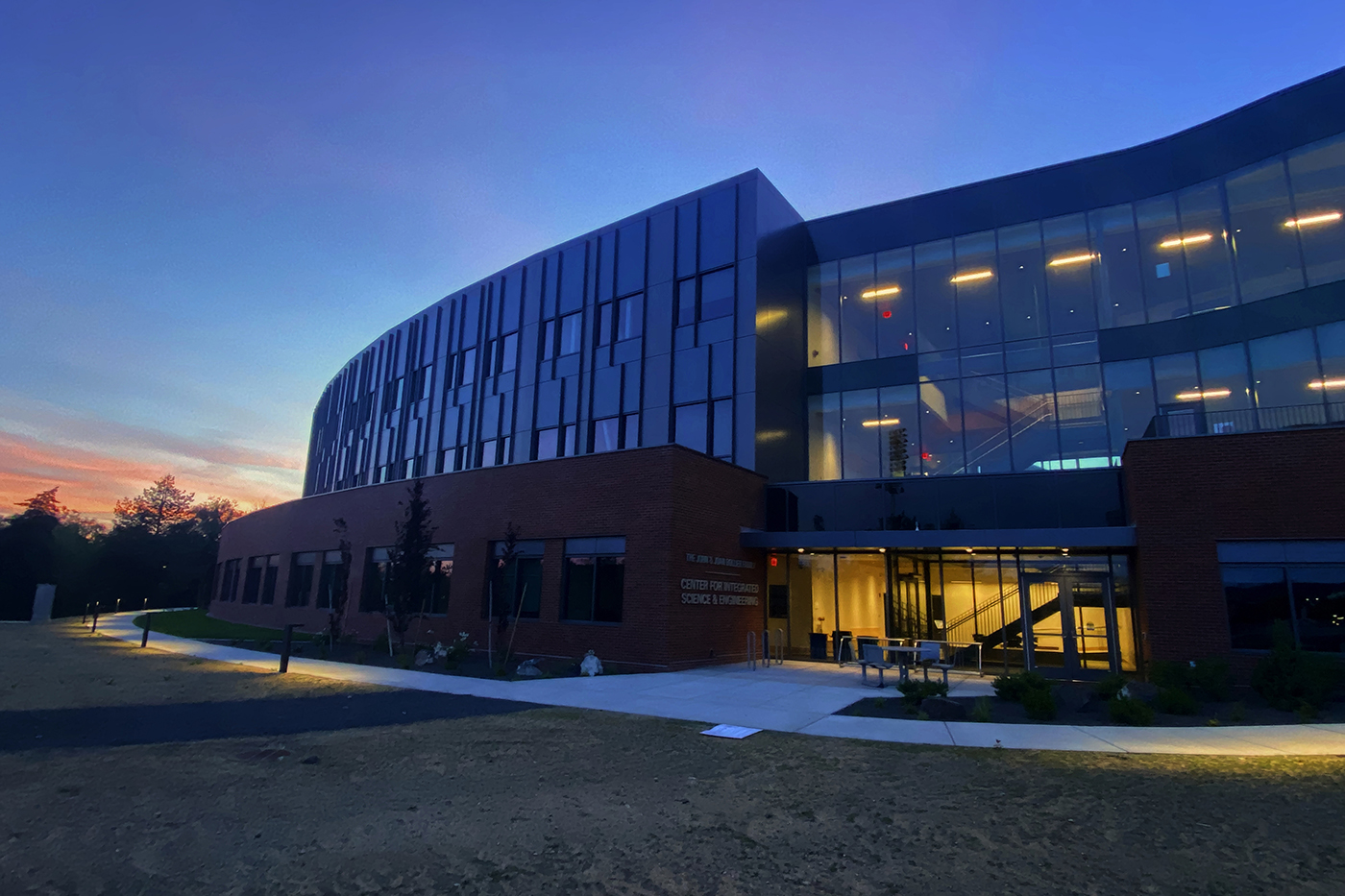
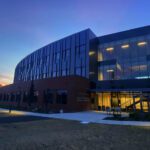
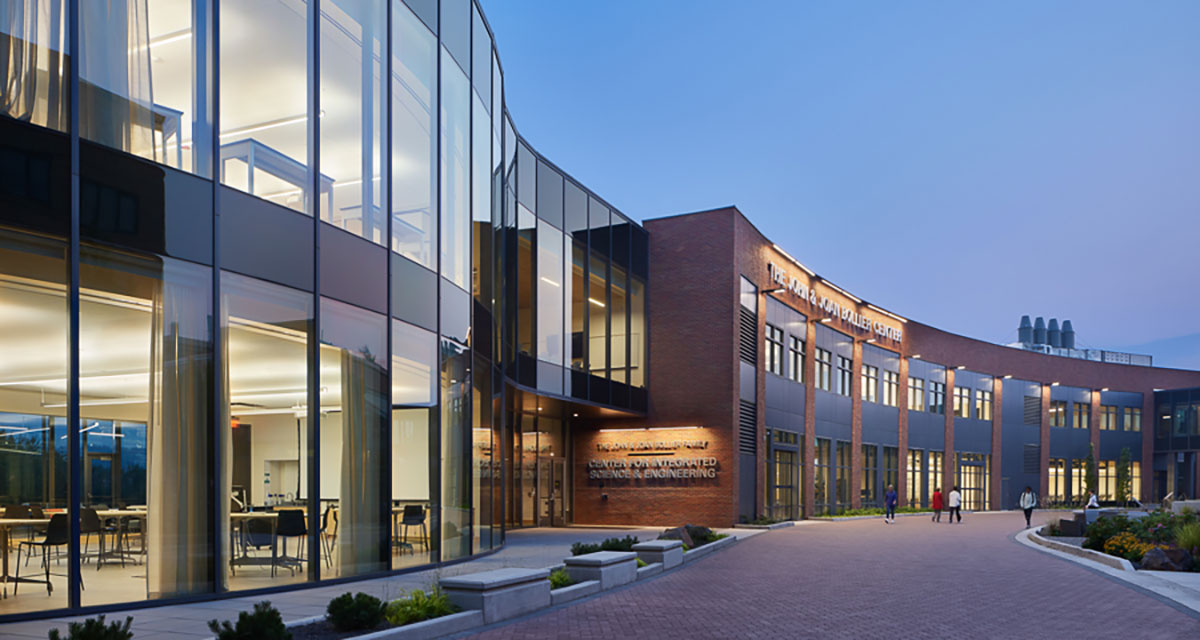
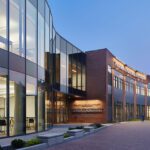
Photo by Ben Benschneider
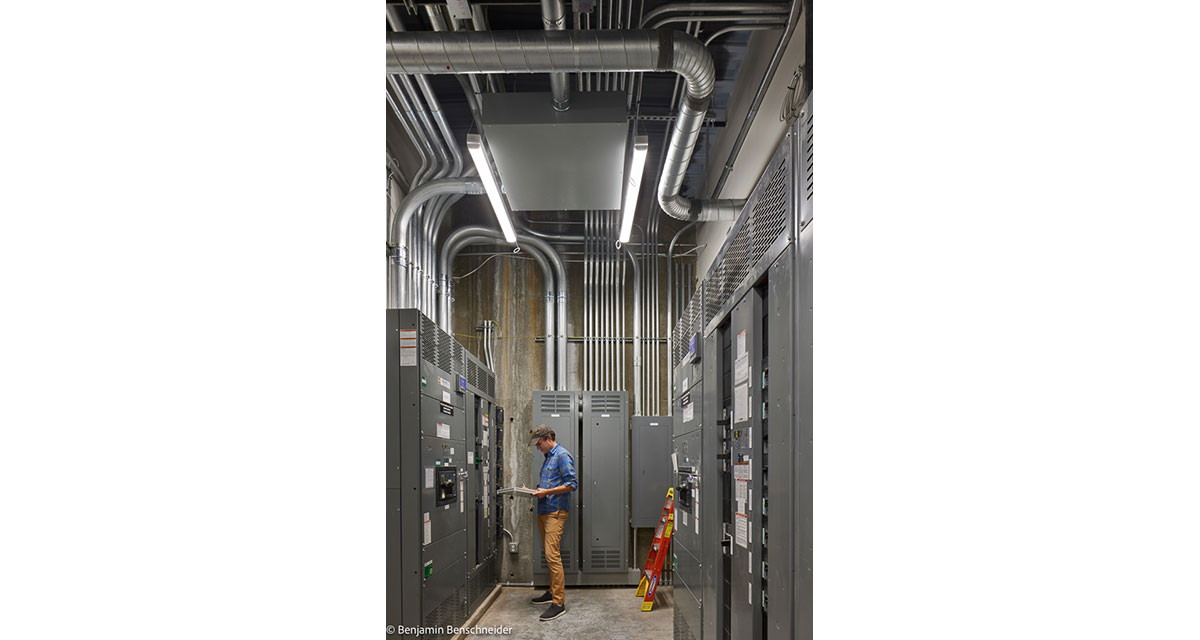
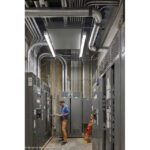
Photo by Ben Benschneider
Project Summary
This new 82,000 SF Gonzaga University Integrated Science & Engineering Building includes a skybridge connection and vestibule on the second floor to the North adjacent building, with three floor-to-floor penetrations connecting the new structure to an existing building to the east. Specialty rooms include segmented glazing enclosed innovation studios, multiple controlled-environment storage rooms, a structural lab with bridge crane, and wet lab locations tied into a sanitary lift system.
LOCATION: Spokane, WA
CLIENT: Gonzaga University
SIZE: 82,000 sq. ft.

